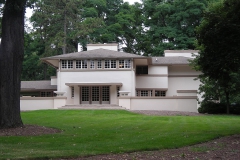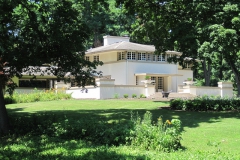637 North Batavia Avenue
In 1841 James Risk purchased 160 acres of land and sold off pieces of it, leaving 2.3 acres remaining on the lot located at 637 North Batavia Avenue. By the 1890s Albert W. Gridley’s family owned this portion of land. In 1906 the famous architect, Frank Lloyd Wright, was contracted to build their family home.
Wright decided to incorporate the natural slope of the land into his design for this home and referred to it as the Ravine House. The two-story home was built with a living room, dining room, family room, kitchen, five bedrooms, two bathrooms, two half baths and two rooms for servants’ quarters. The house was made of Roman brick and had three fireplaces along with a large verandah. Wright was famous for his prairie style homes and this house portrayed his typical horizontal appearance with a pitched roof and thin, overhanging eaves. This notable Wright design is believed to be the first home where Wright used the cantilever design. It is also one of only four homes in Kane County on which Frank Lloyd Wright worked.
It is unclear whether Albert or Logan Gridley originally had the home built, but land records suggest it was probably Logan. His mother, Mrs. A. W. Gridley, lived in the home after her husband’s death. However, by 1912, Frank Snow – who was president of the Challenge Feed Mill and Wind Mill Company — purchased the home from the Gridley family and the Snow family lived there until 1981.


